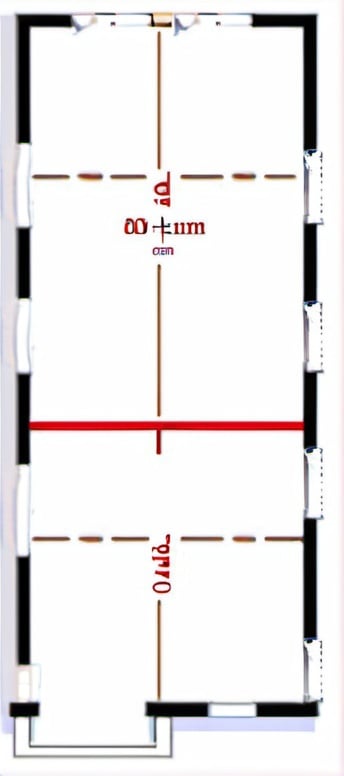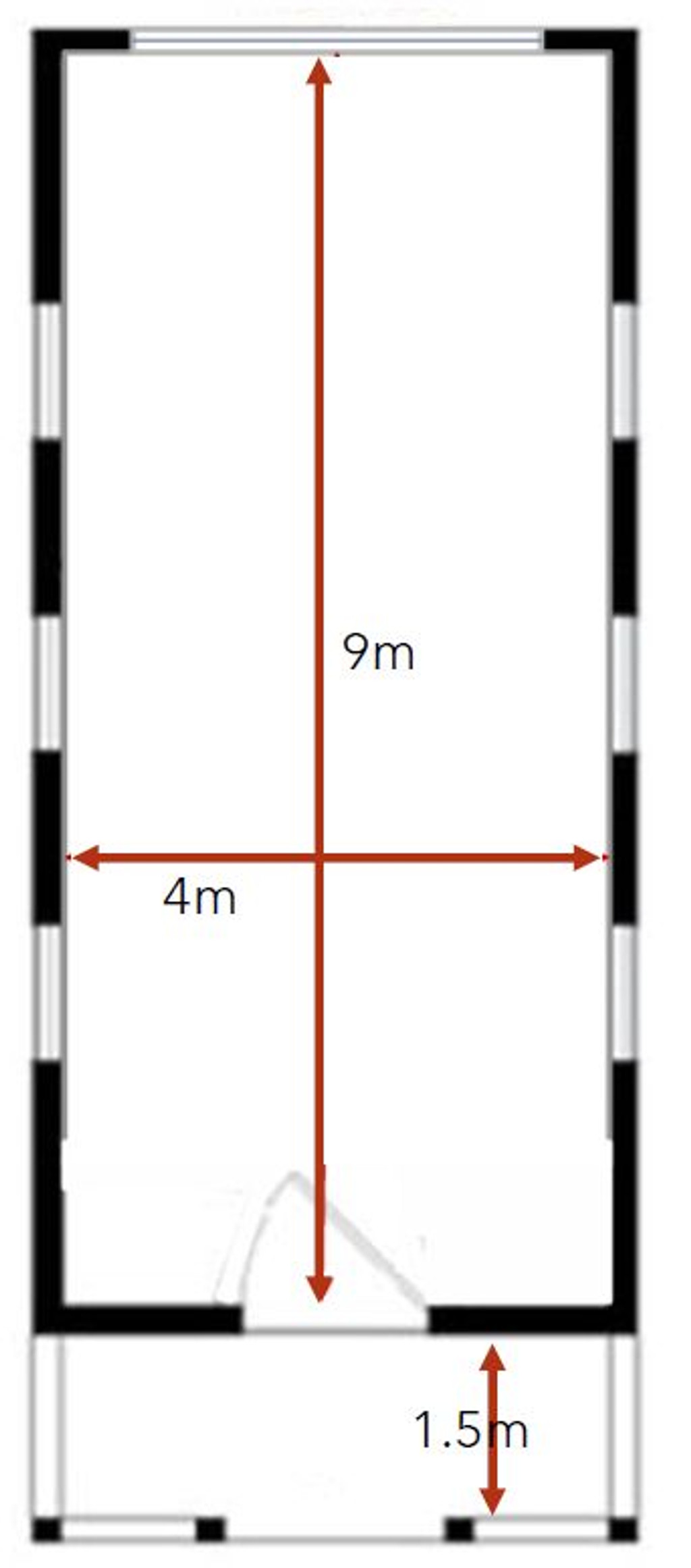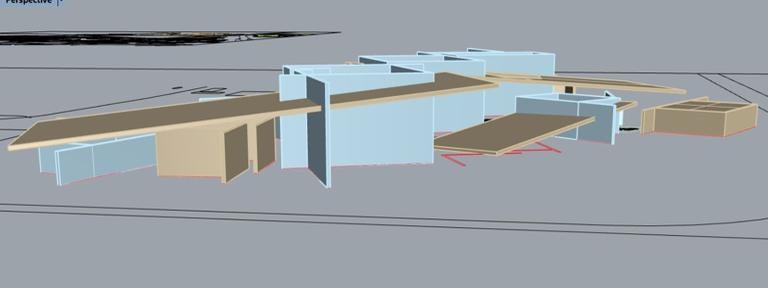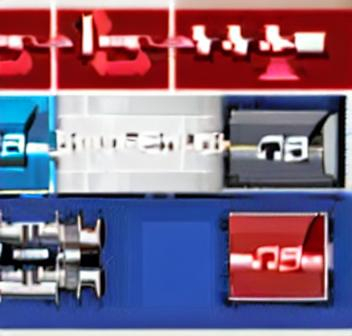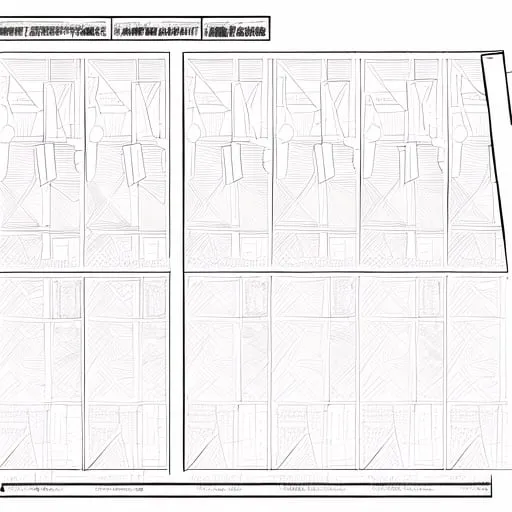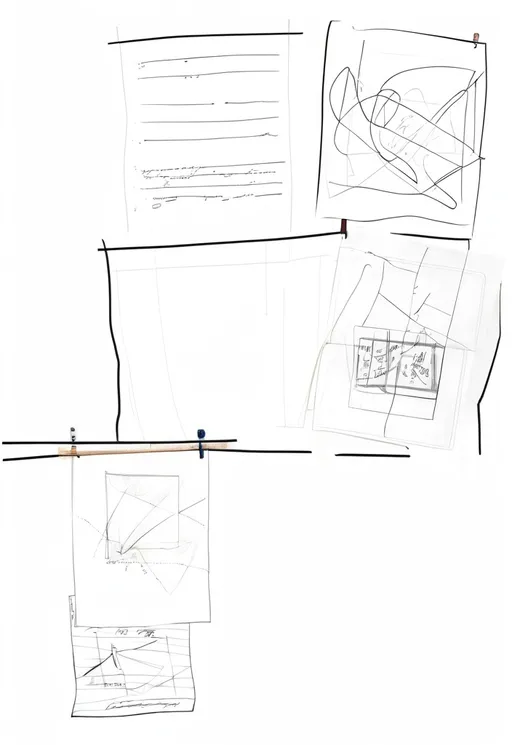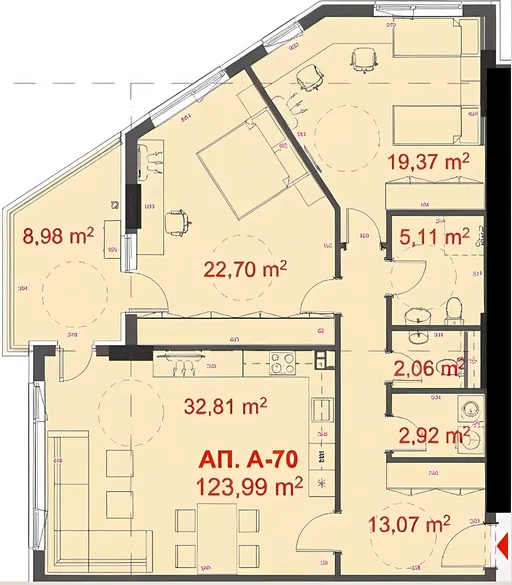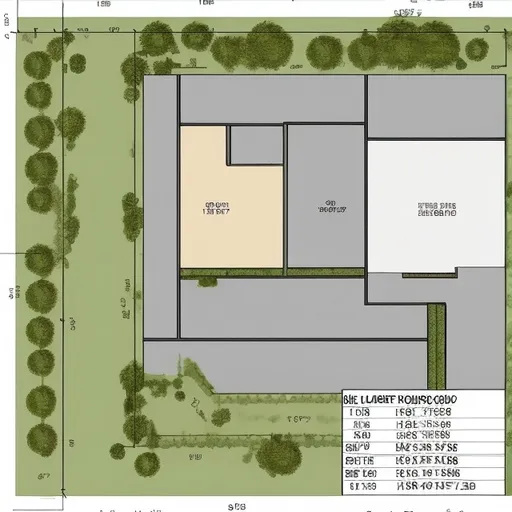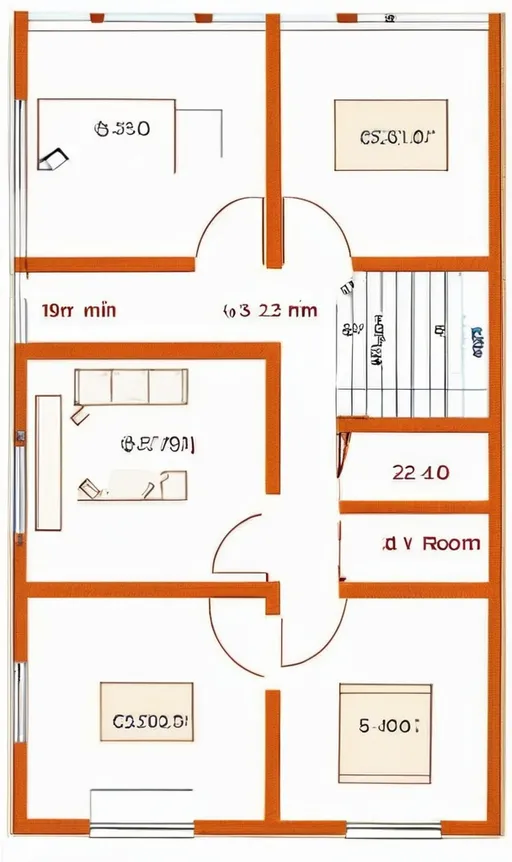Sania Khatoon
Model: OpenArt SDXLSampler: DPM++ 2M SDE Karras
Prompt:
add a bedroom, bathroom, kitchen, living room and store room with furnitures
Width: 344
Height: 776
Scale: 7
Steps: 25
Seed: 425383701
Strength: 0.75
Create your first image using OpenArt.
With over 100+ models and styles to choose from, you can create stunning images.
