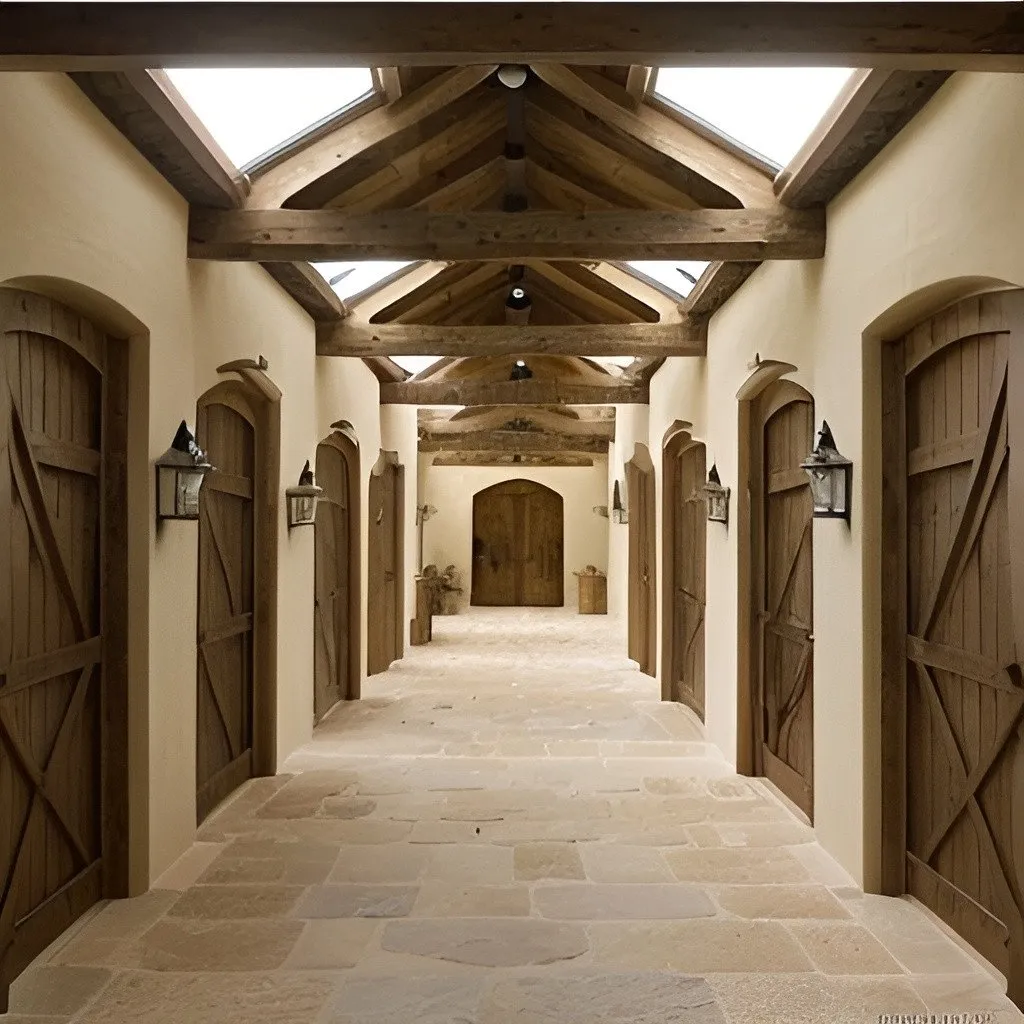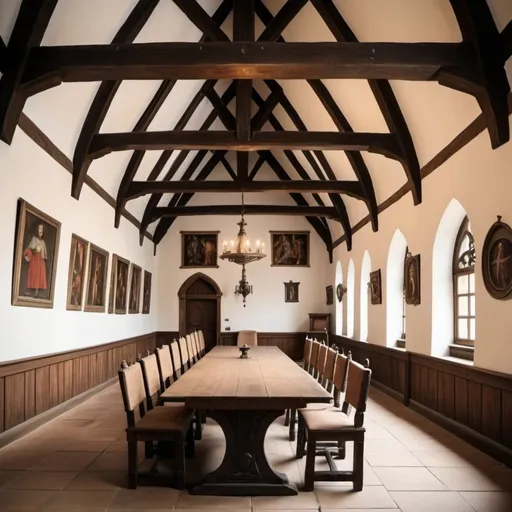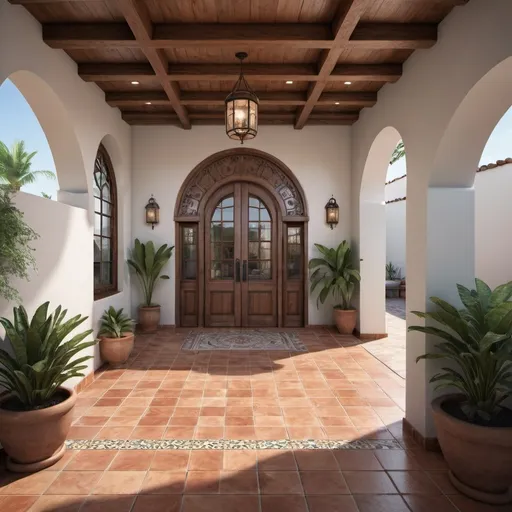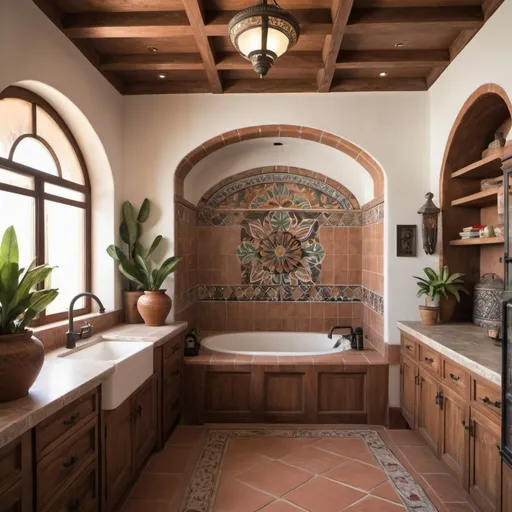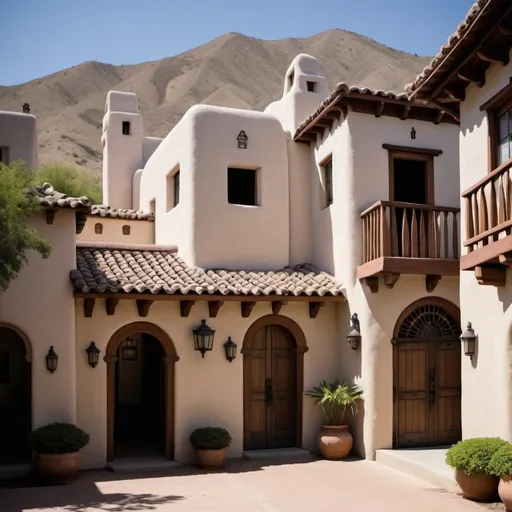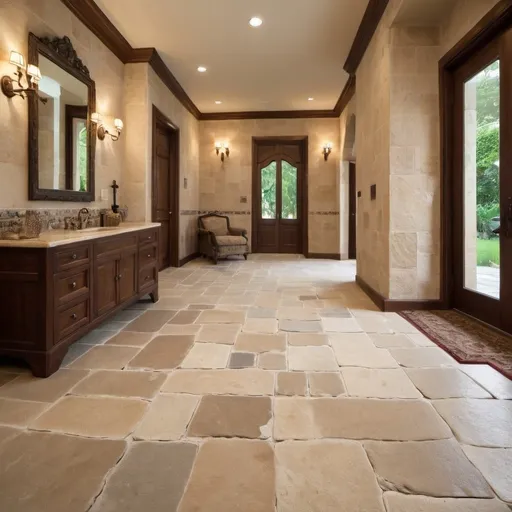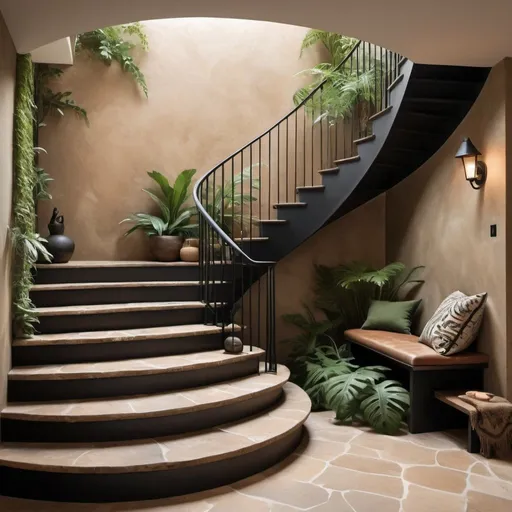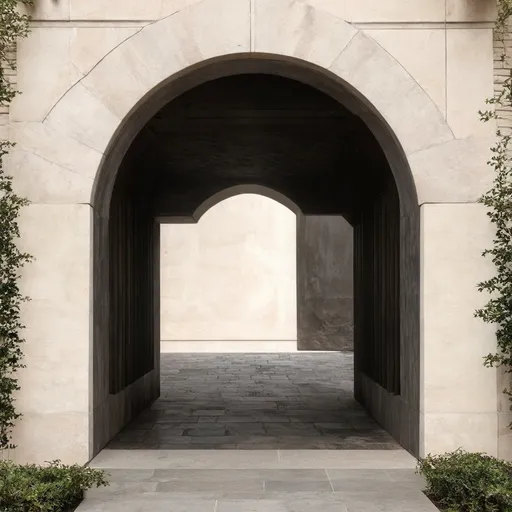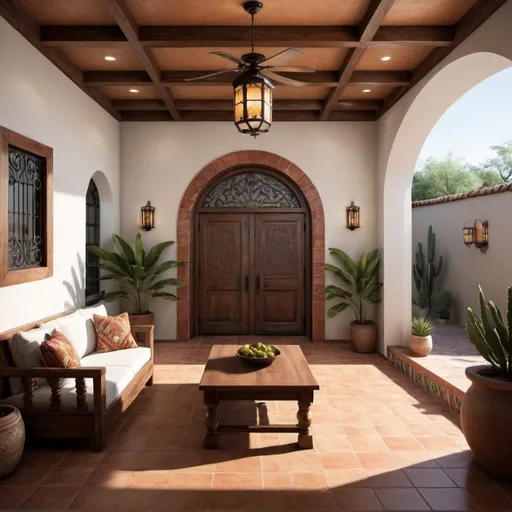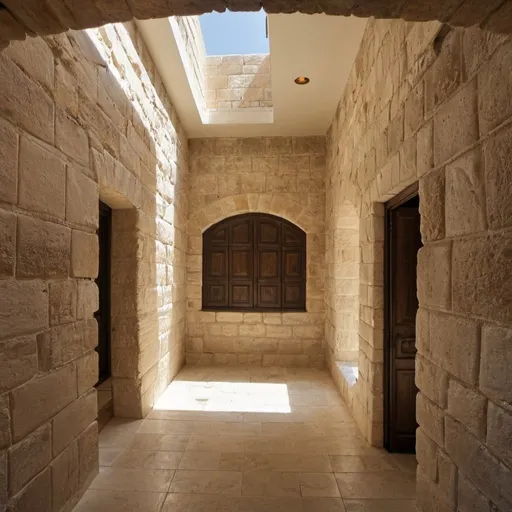Ruben Ds
Model: epiCRealismSampler: DPM++ 2M SDE Karras
Prompt:
Sky opened Modern Mediterranean style stables with white walls and split doors with blacksmith an...Show more
Scale: 7
Steps: 25
Seed: 989257882
Width: 512
Height: 512
Create your first image using OpenArt.
With over 100+ models and styles to choose from, you can create stunning images.
