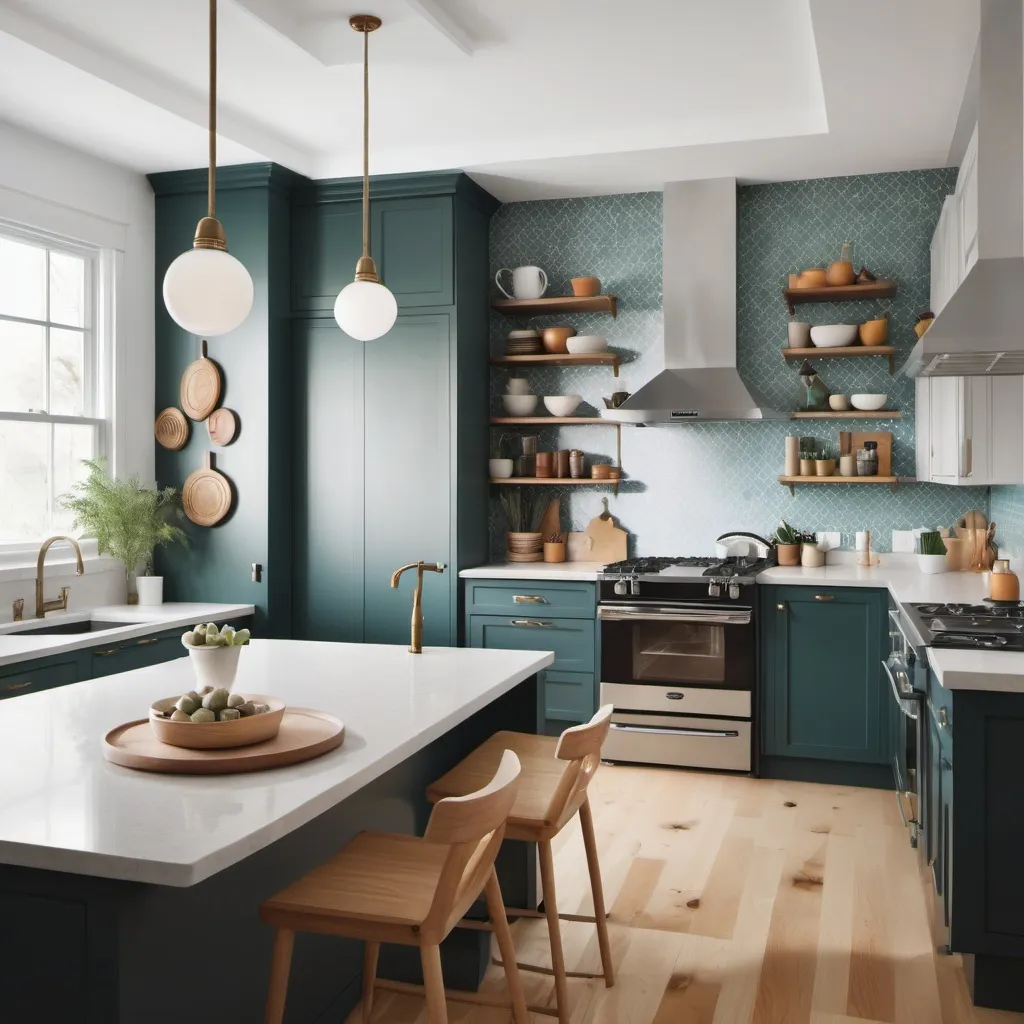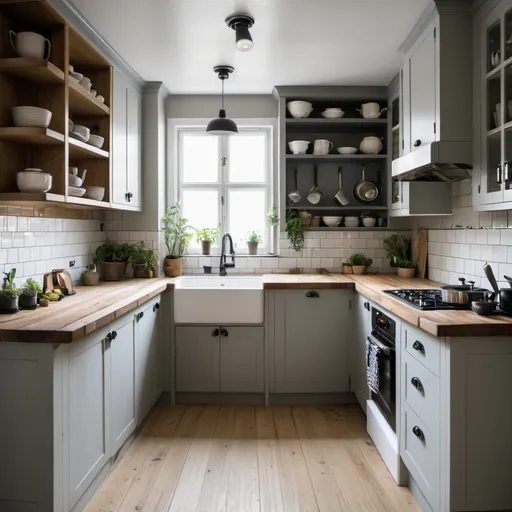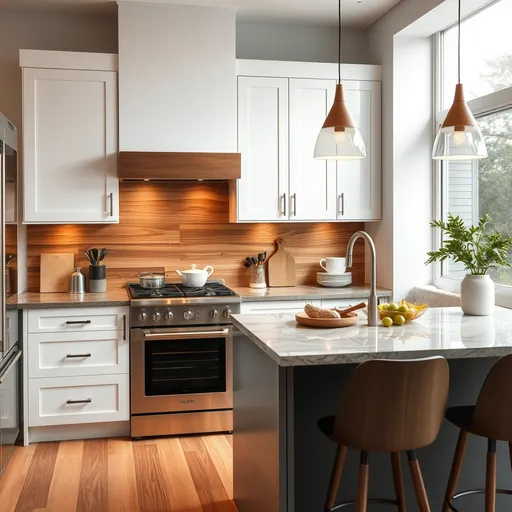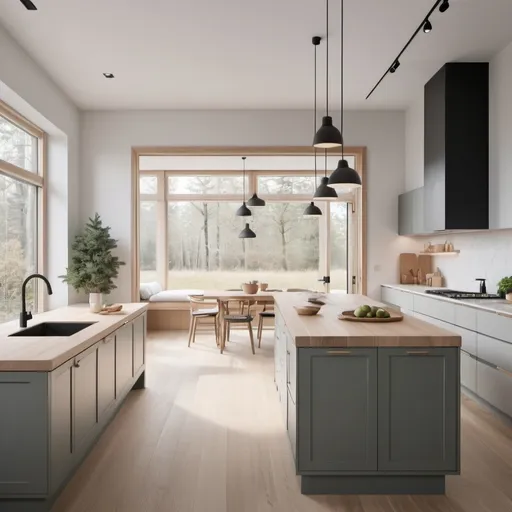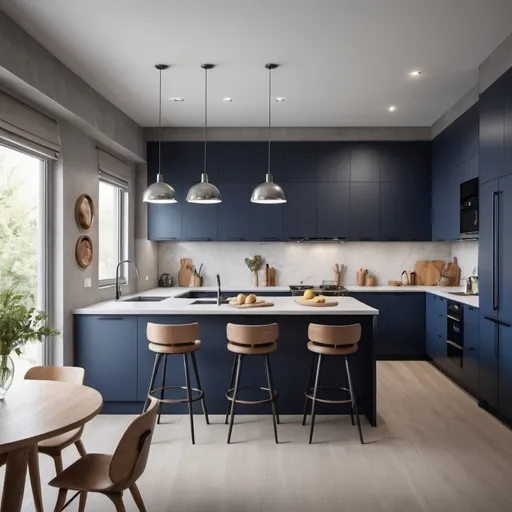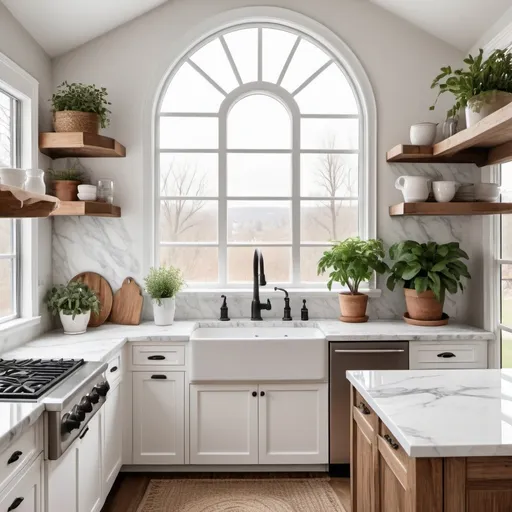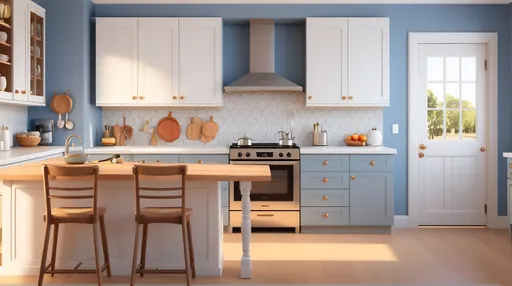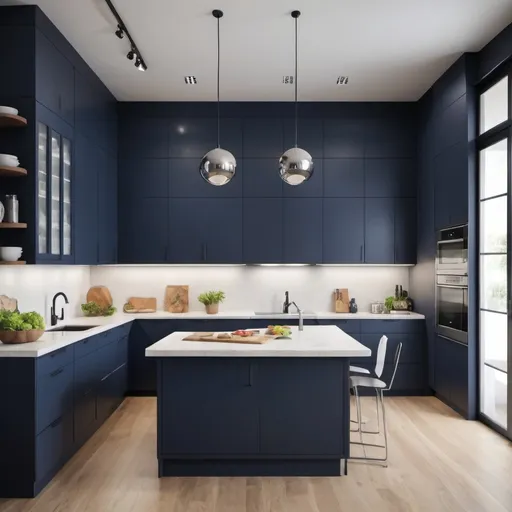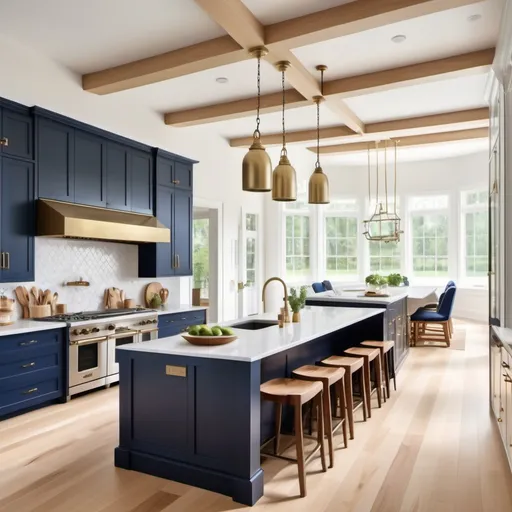K
KS Hacker
Model: OpenArt SDXLSampler: DPM++ 2M SDE Karras
Prompt:
Background change in kitchen
Scale: 7
Steps: 25
Seed: 1977006714
Width: 1024
Height: 1024
Create your first image using OpenArt.
With over 100+ models and styles to choose from, you can create stunning images.
