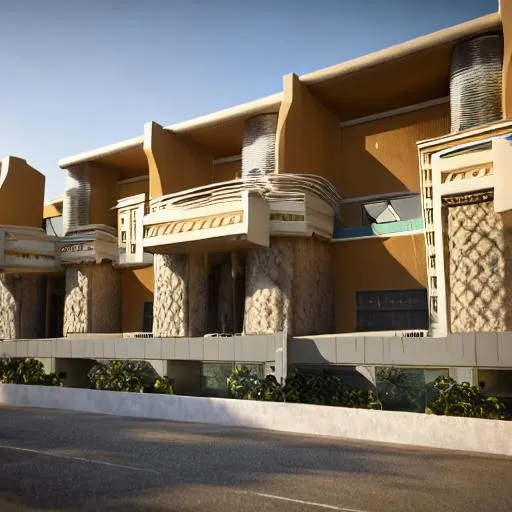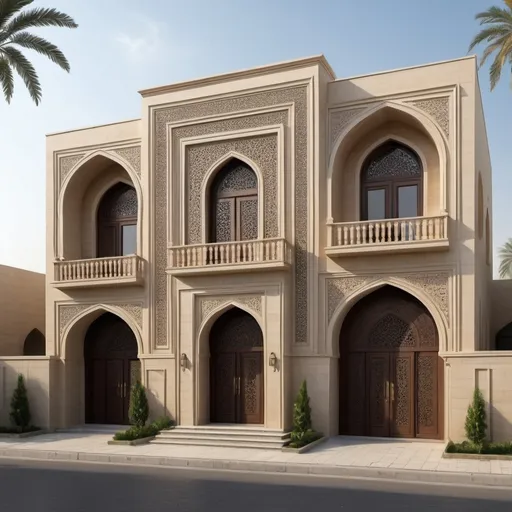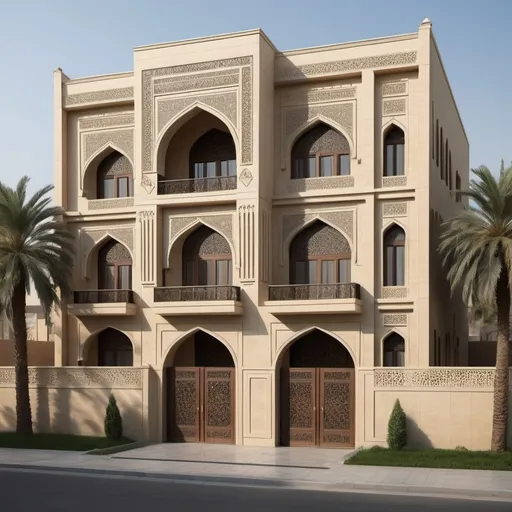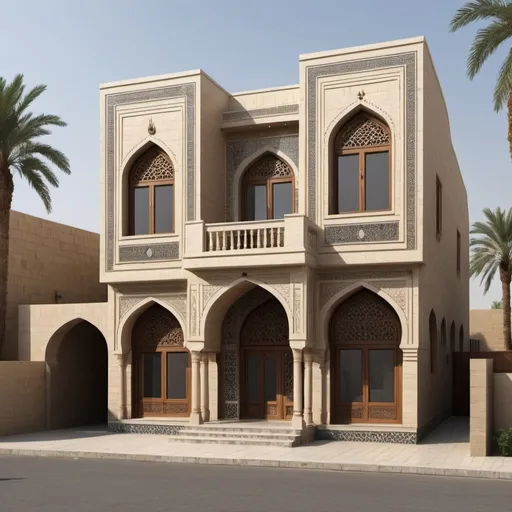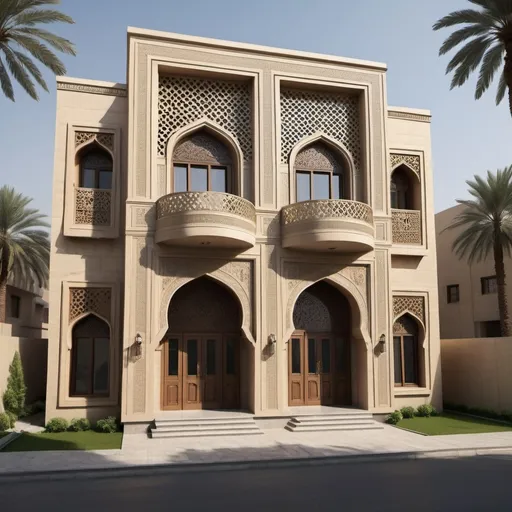Jessy Jay
Model: Stable Diffusion 1.5Sampler: DPM Solver++
Prompt:
Modern art deco inspired Congolese architecture with precolonial congolese art inspiration and Congolese minerals, volumetric natural light, ultra realistic, vray, hd
Negative prompt:
illustration, painting, drawing, art, sketch
Width: 512
Height: 512
Scale: 7
Steps: 25
Seed: 337342315
Create your first image using OpenArt.
With over 100+ models and styles to choose from, you can create stunning images.
