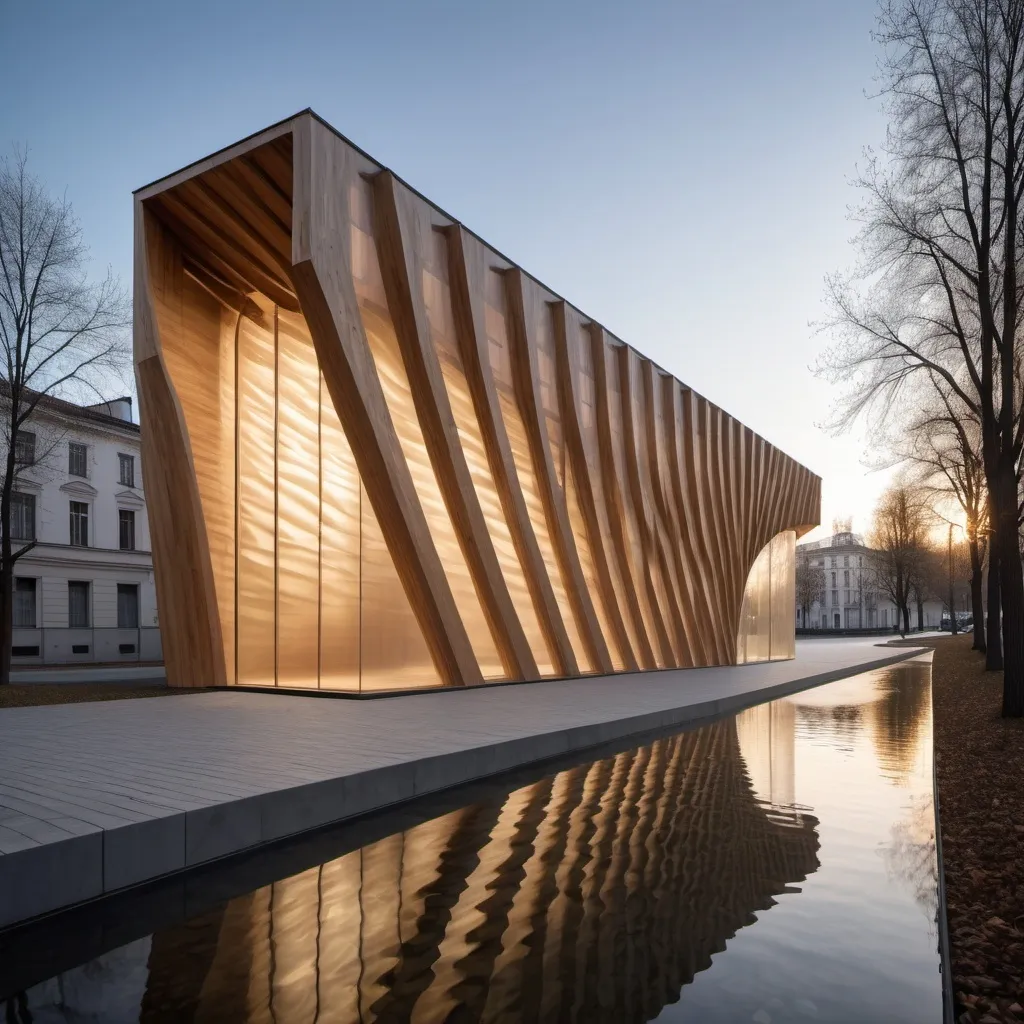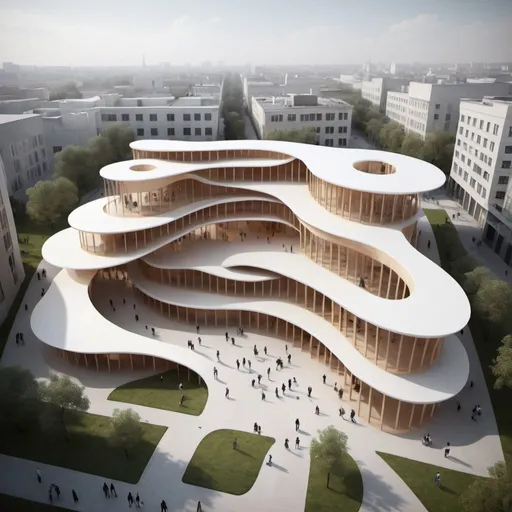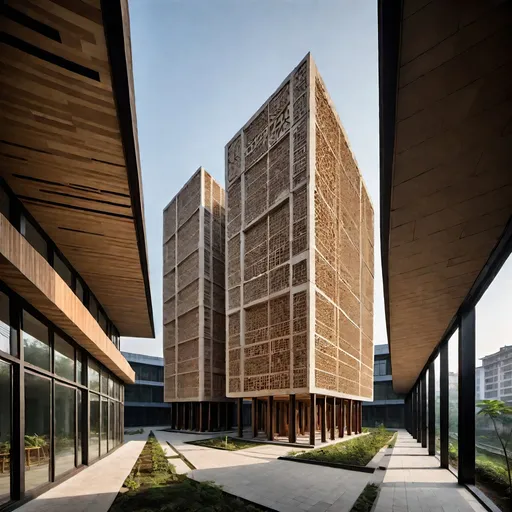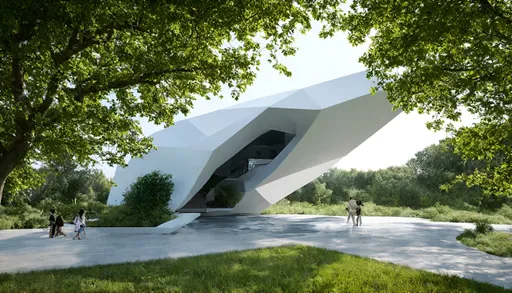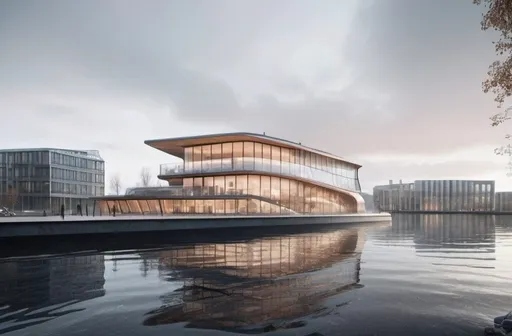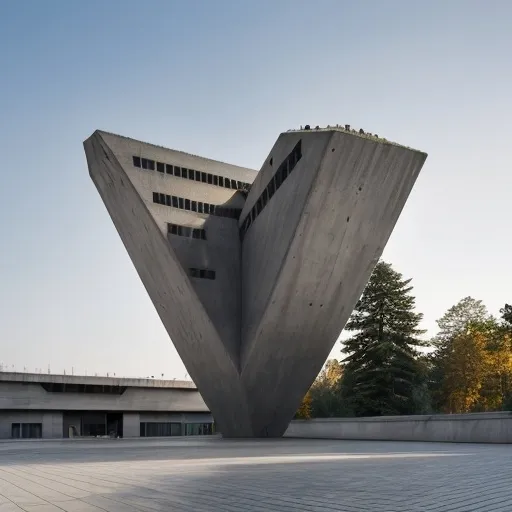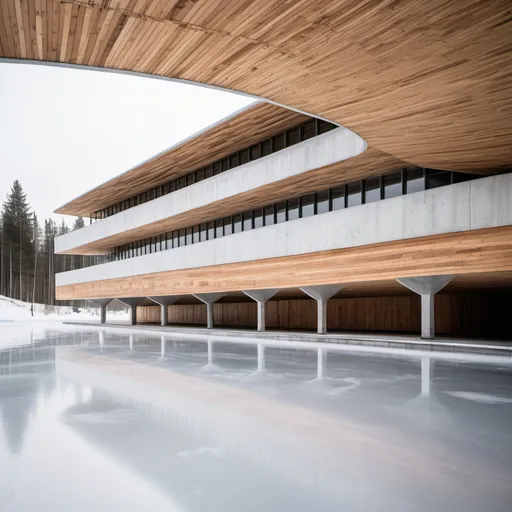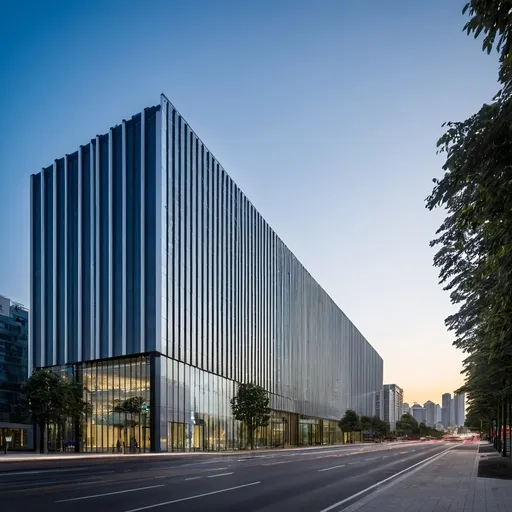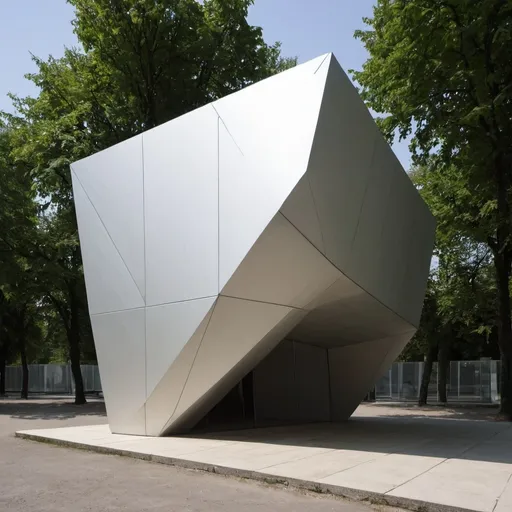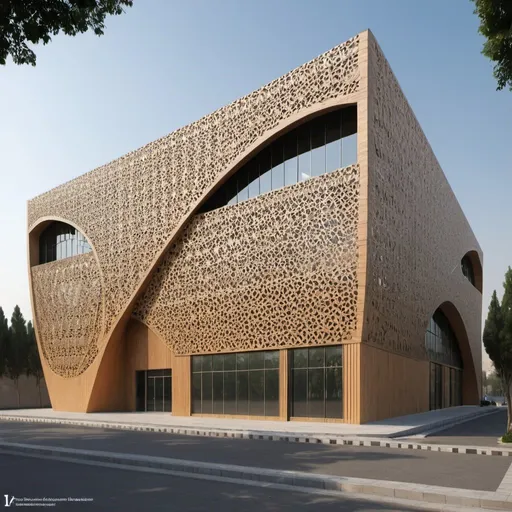Model: OpenArt SDXLSampler: DPM++ 2M SDE Karras
Prompt:
Parametric modern building inspirated form a flowing water. Supporting a historical landwall Translucent facade. Light reflections.situated near a land. Material is wood
Width: 1024
Height: 1024
Scale: 7
Steps: 25
Seed: 1227866219
Create your first image using OpenArt.
With over 100+ models and styles to choose from, you can create stunning images.
