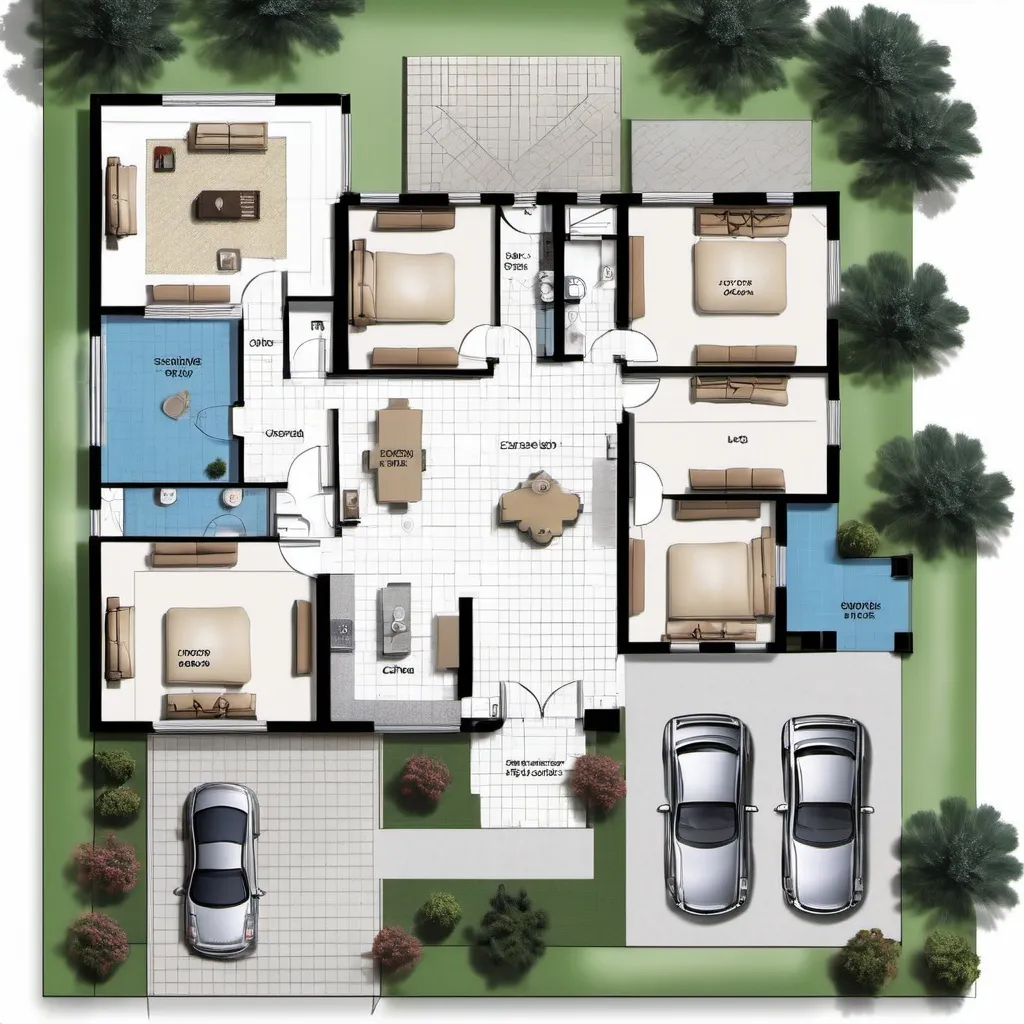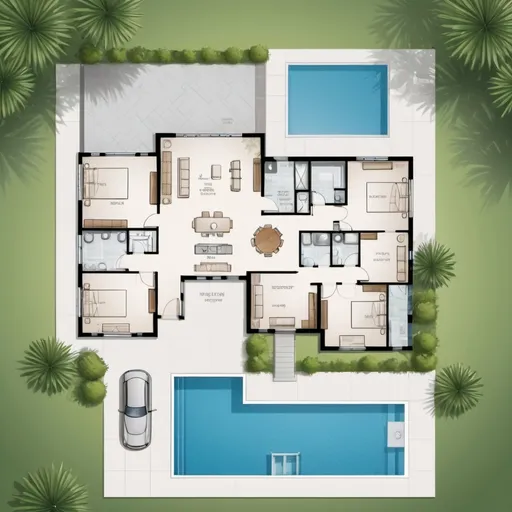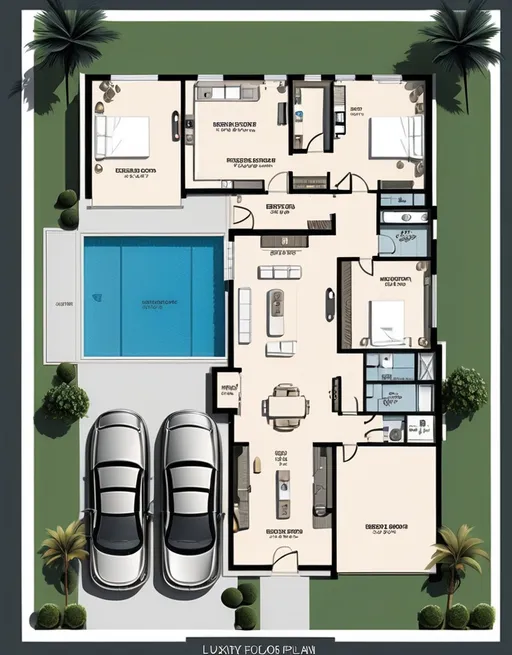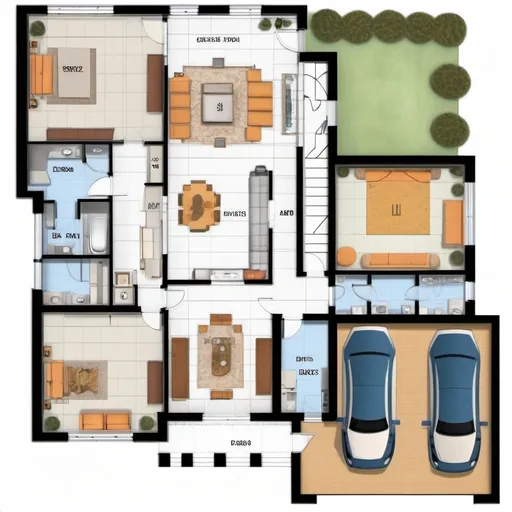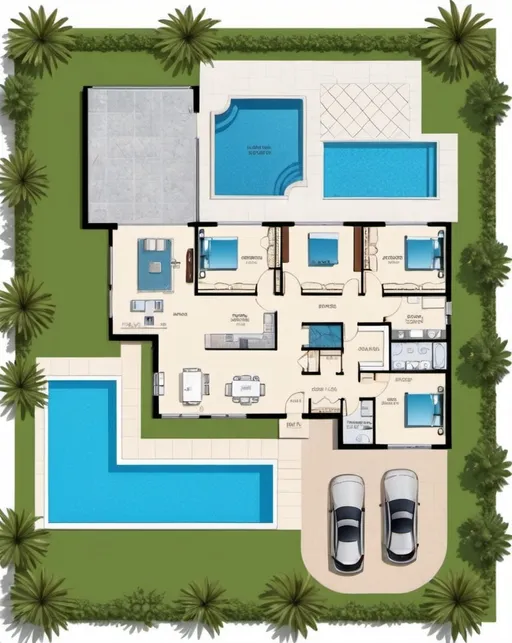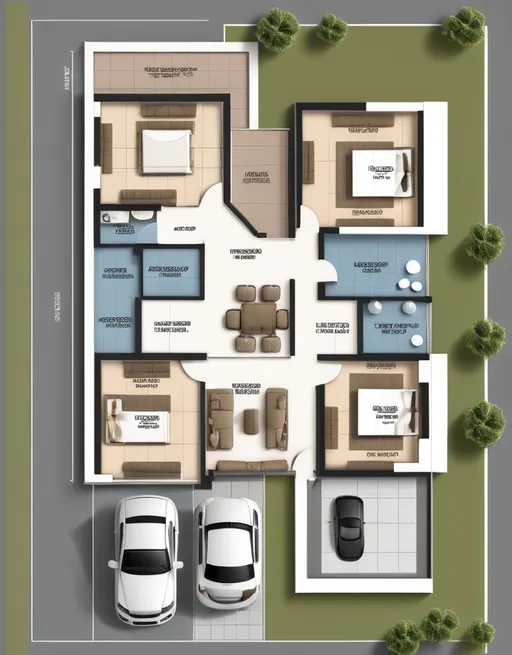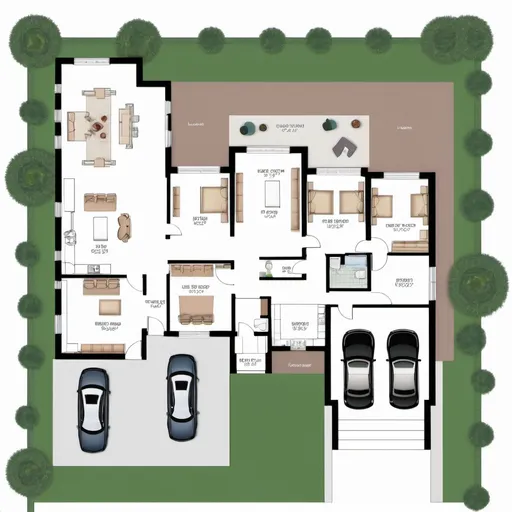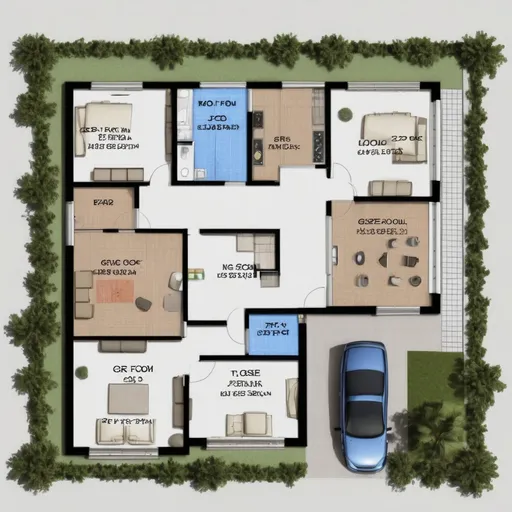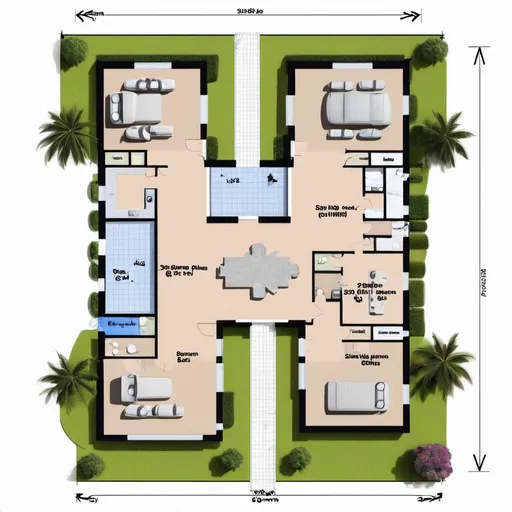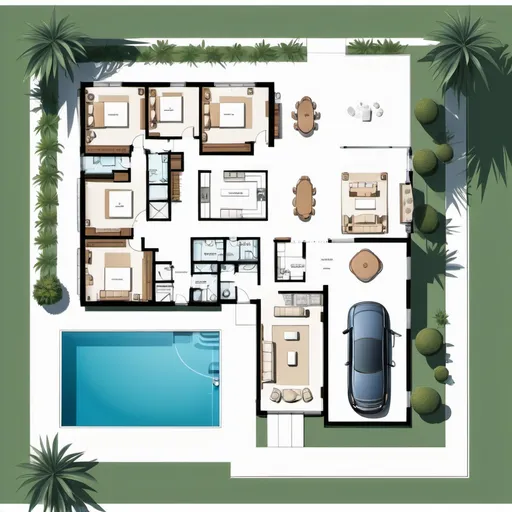V
VIP SPA SALON
Model: OpenArt SDXLSampler: DPM++ 2M SDE Karras
Prompt:
Design a detailed and modern ground floor layout for a 500-square-yard home. The design should in...Show more
Scale: 7
Steps: 25
Seed: 1603499606
Width: 1024
Height: 1024
Create your first image using OpenArt.
With over 100+ models and styles to choose from, you can create stunning images.
