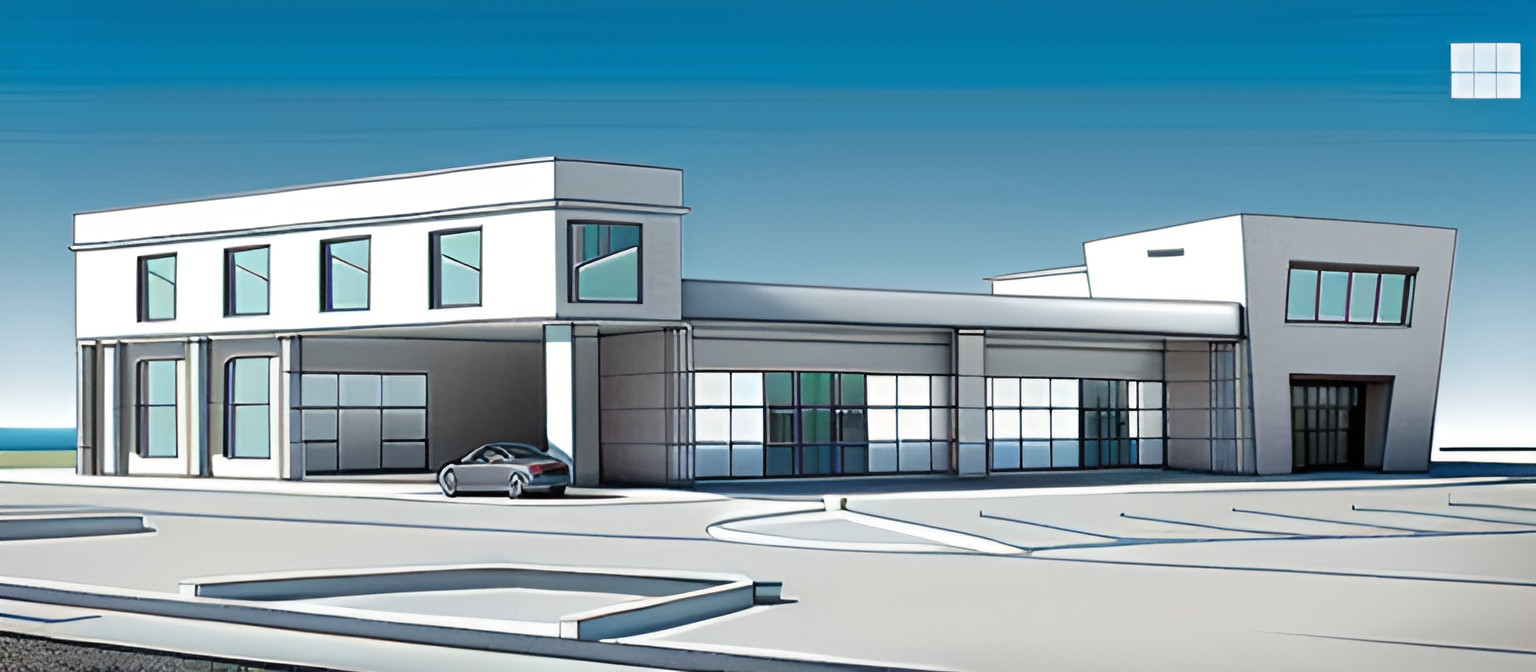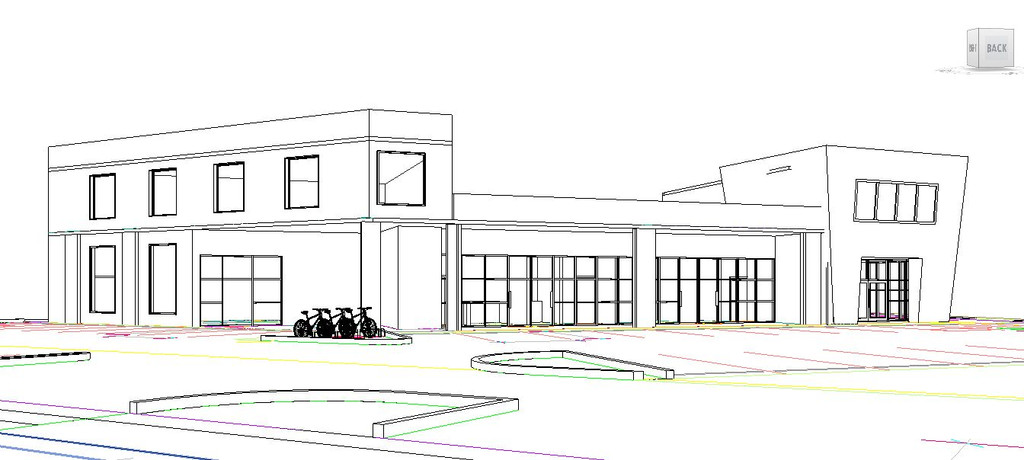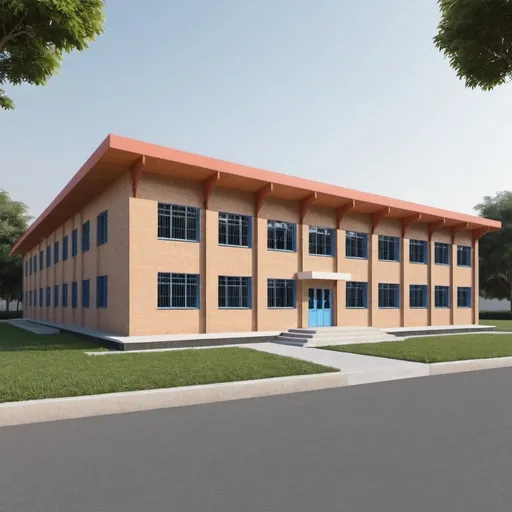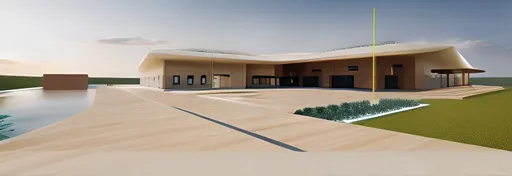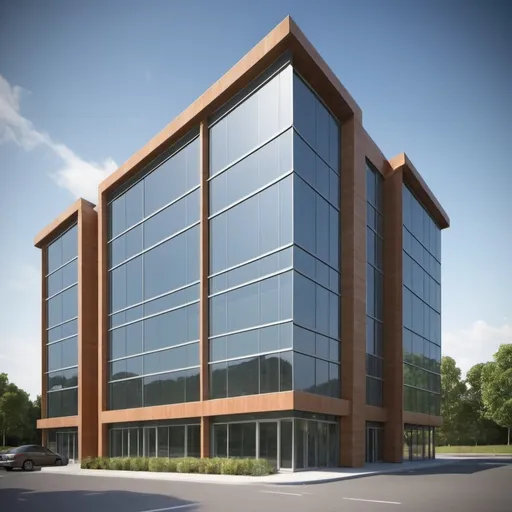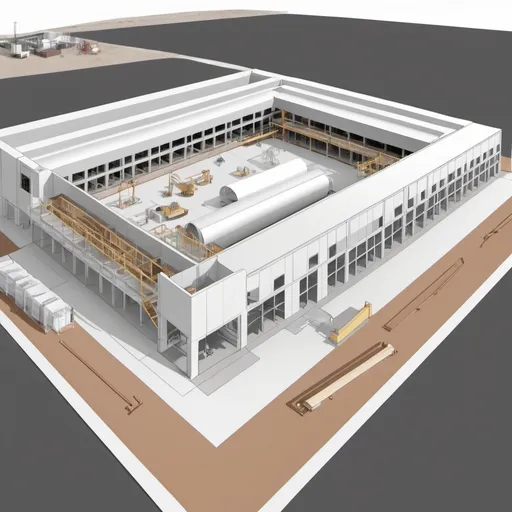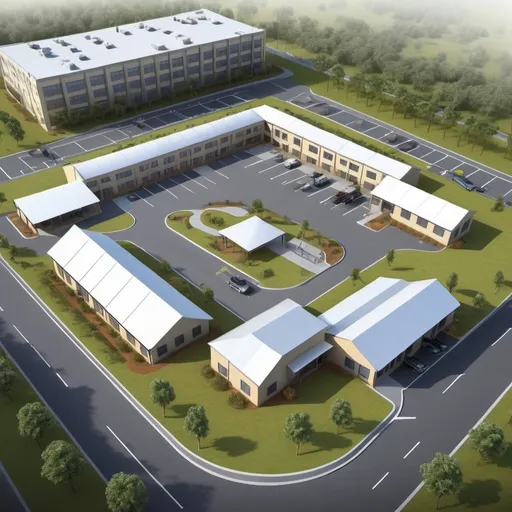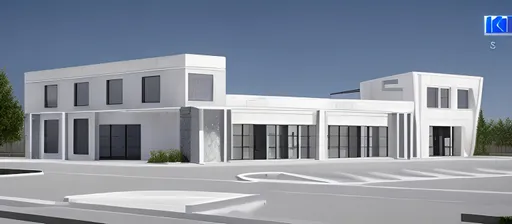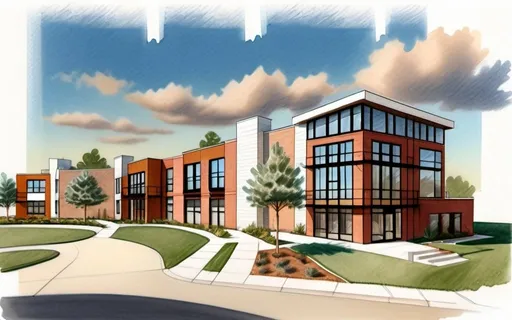reza reeza
Subject description:
a white concrete building with light design and asphalt parking space around with some people and trees
Made by: Sketch to image
Subject Description: a white concrete building with light design and asphalt parking space around with some people and trees
Style: Photorealistic
Width: 768
Height: 336
Seed: 1922963472
Create your first image using OpenArt.
With over 100+ models and styles to choose from, you can create stunning images.
