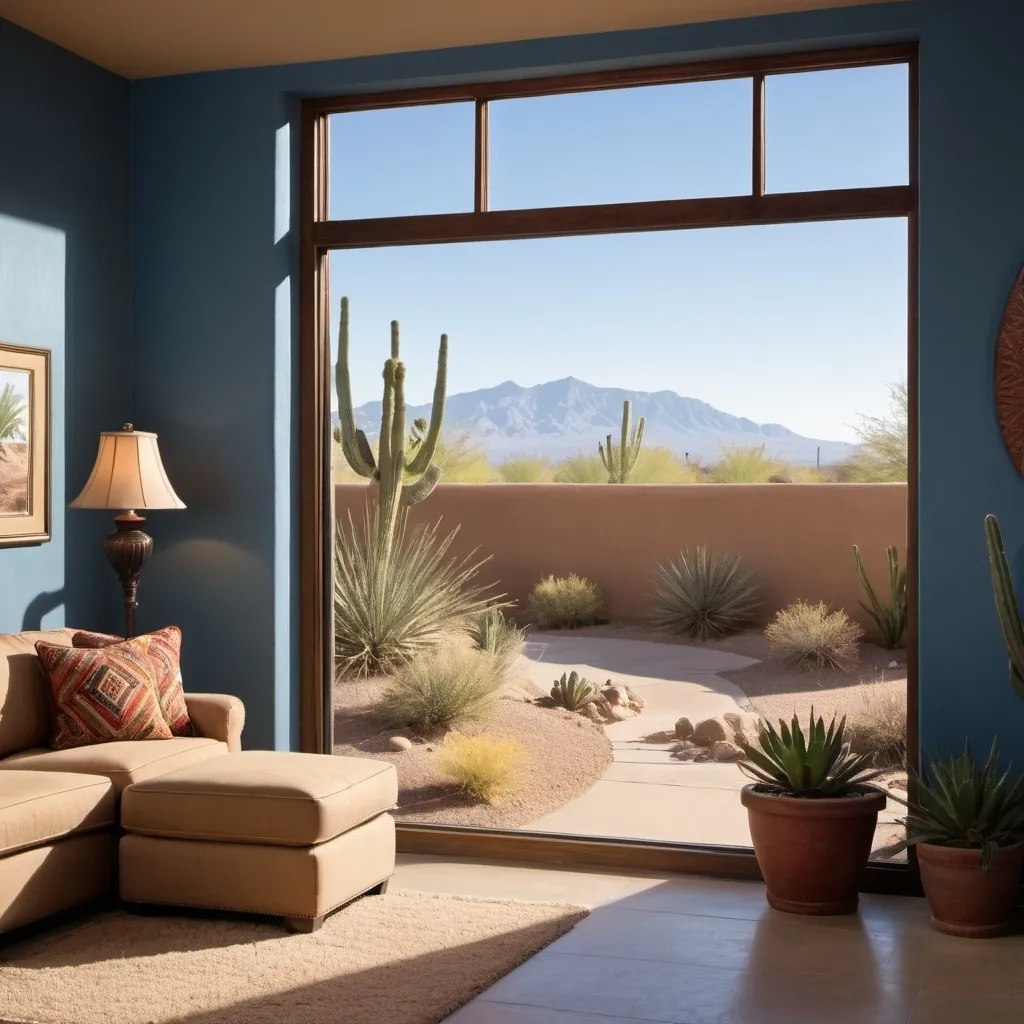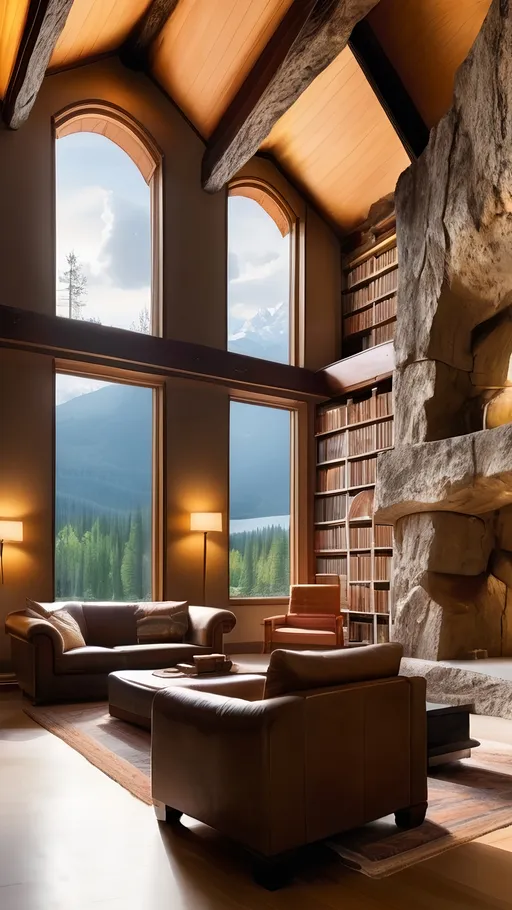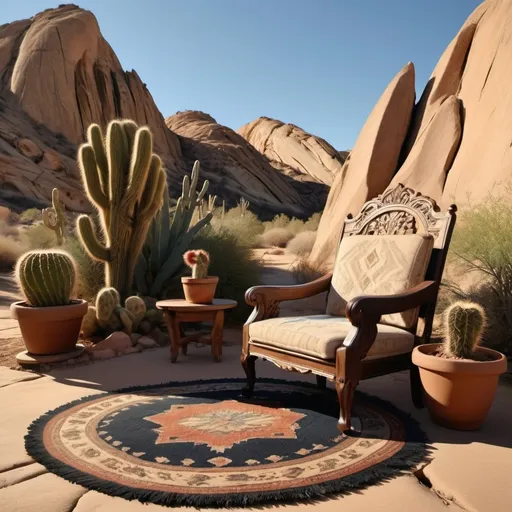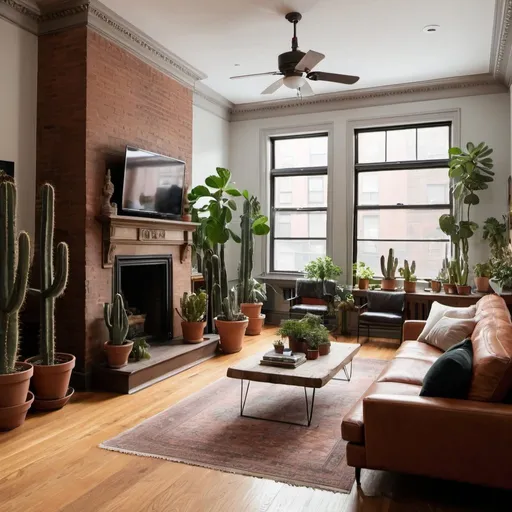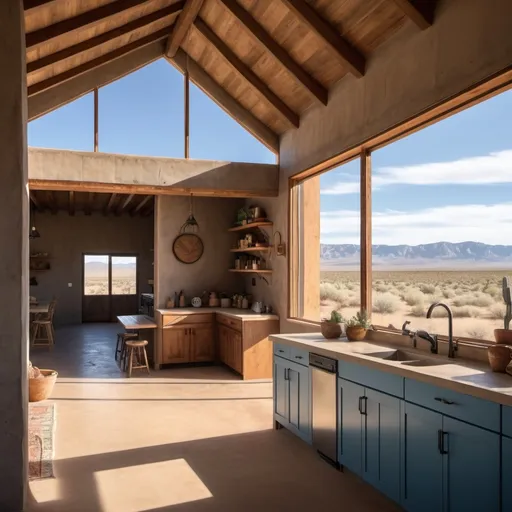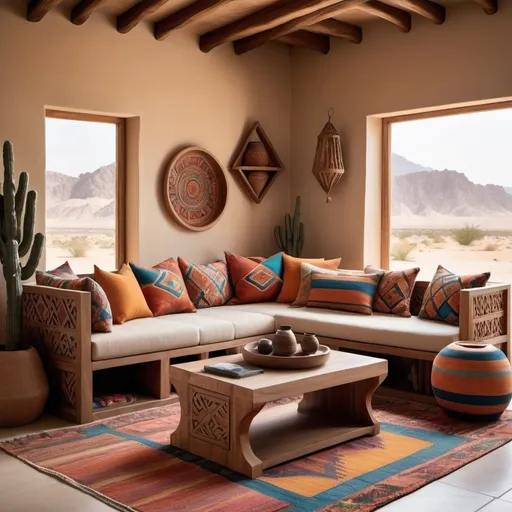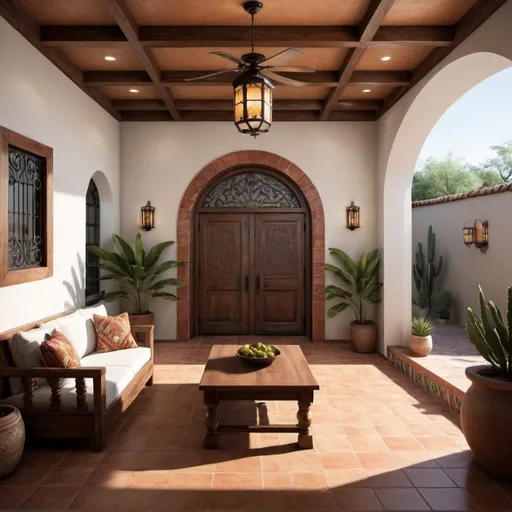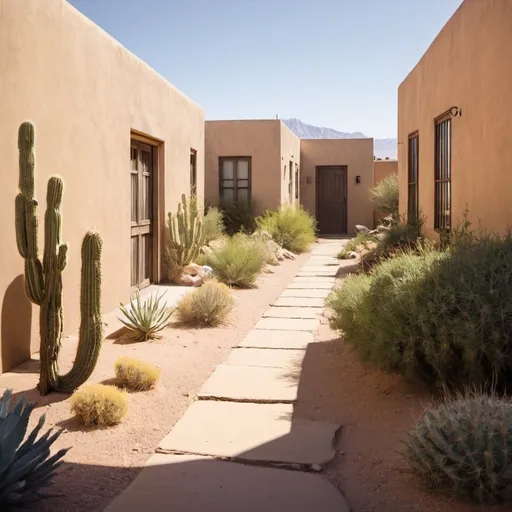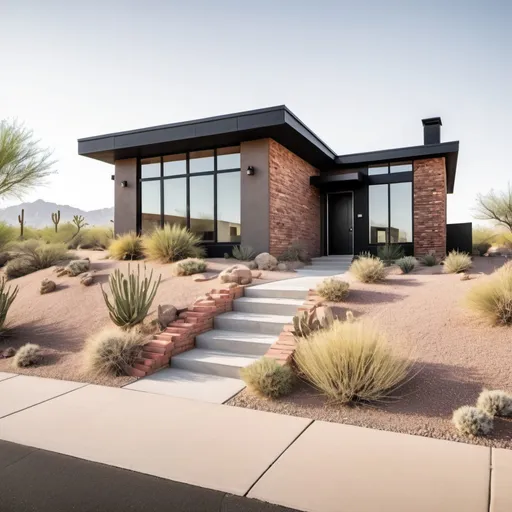Donna Kelly
Model: OpenArt SDXLSampler: DPM++ 2M SDE Karras
Prompt:
warm blue walls with large window and authentic desert landscaping well lite
Width: 1024
Height: 1024
Scale: 7
Steps: 25
Seed: 151300222
Create your first image using OpenArt.
With over 100+ models and styles to choose from, you can create stunning images.
